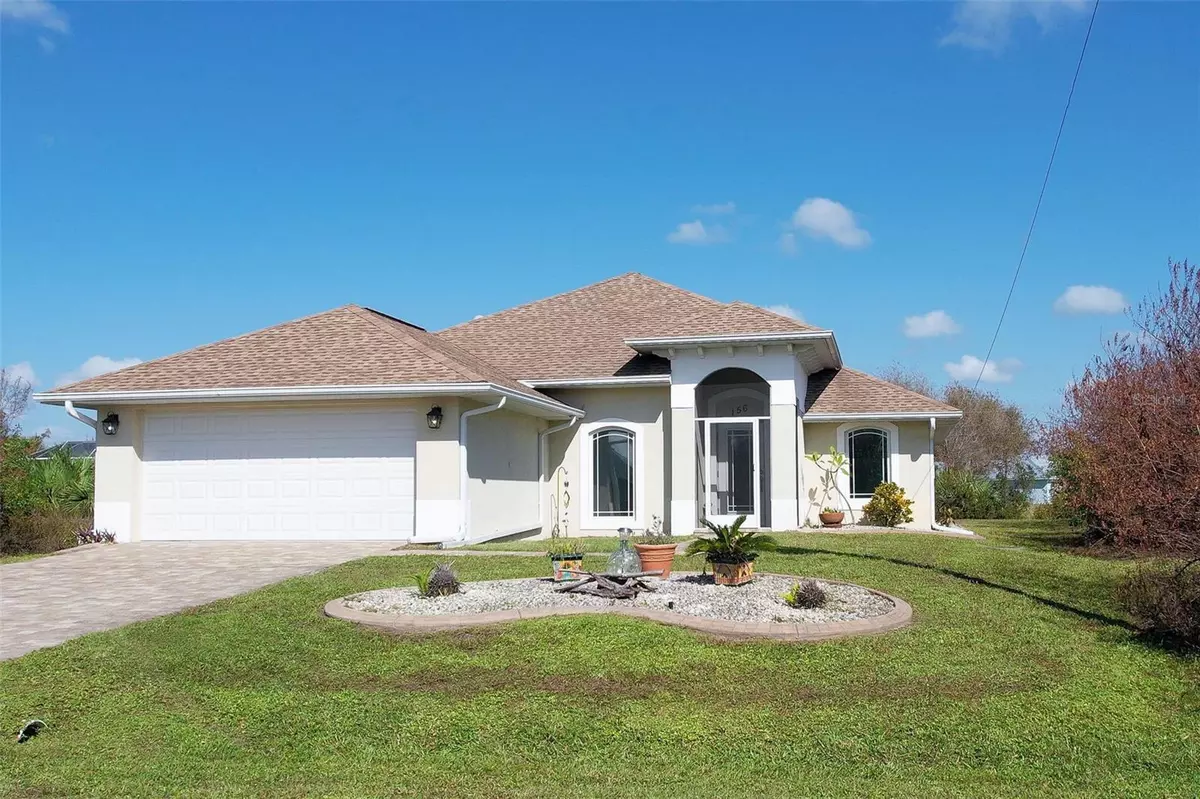156 CREVALLE RD Rotonda West, FL 33947
3 Beds
2 Baths
1,654 SqFt
OPEN HOUSE
Sun Jan 19, 1:00pm - 4:00pm
UPDATED:
01/13/2025 12:29 AM
Key Details
Property Type Single Family Home
Sub Type Single Family Residence
Listing Status Active
Purchase Type For Sale
Square Footage 1,654 sqft
Price per Sqft $235
Subdivision Rotonda Lakes
MLS Listing ID D6138700
Bedrooms 3
Full Baths 2
HOA Fees $135/ann
HOA Y/N Yes
Originating Board Stellar MLS
Year Built 2018
Annual Tax Amount $2,604
Lot Size 7,405 Sqft
Acres 0.17
Lot Dimensions 60x125
Property Description
Location
State FL
County Charlotte
Community Rotonda Lakes
Zoning RSF5
Rooms
Other Rooms Den/Library/Office
Interior
Interior Features Ceiling Fans(s), Split Bedroom, Walk-In Closet(s)
Heating Central, Electric
Cooling Central Air
Flooring Tile
Fireplace false
Appliance Dishwasher, Disposal, Dryer, Electric Water Heater, Microwave, Range, Refrigerator, Washer
Laundry Inside, Laundry Room
Exterior
Exterior Feature Irrigation System, Lighting, Sliding Doors
Garage Spaces 2.0
Community Features Deed Restrictions
Utilities Available Cable Connected, Electricity Connected, Water Connected
Waterfront Description Canal - Brackish
View Y/N Yes
Water Access Yes
Water Access Desc Canal - Brackish
Roof Type Shingle
Attached Garage true
Garage true
Private Pool No
Building
Story 1
Entry Level One
Foundation Slab
Lot Size Range 0 to less than 1/4
Sewer Public Sewer
Water Canal/Lake For Irrigation, Public
Structure Type Block
New Construction false
Schools
Elementary Schools Vineland Elementary
Middle Schools L.A. Ainger Middle
High Schools Lemon Bay High
Others
Pets Allowed Yes
Senior Community No
Ownership Fee Simple
Monthly Total Fees $11
Acceptable Financing Cash, Conventional, FHA
Membership Fee Required Required
Listing Terms Cash, Conventional, FHA
Special Listing Condition None






